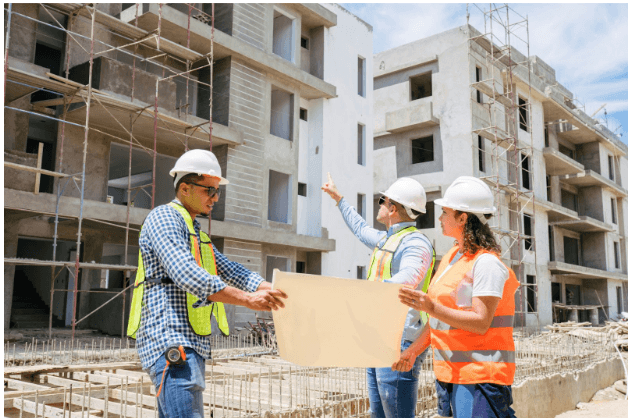Building on raw land involves more than just design and construction—it’s a structured process that starts long before breaking ground. From understanding zoning laws to budgeting for unexpected expenses, each step plays a vital role in the success of a project. Whether you’re developing a single-family home or a larger commercial venture, preparing properly can prevent costly missteps and legal complications.
As James William Bain of Colorado stresses, knowing the specific requirements of your city or county is key, as regulations can vary widely. Surrounding yourself with experienced professionals and dedicating time to research early on will pay off in the long run. It’s also important to think about long-term sustainability, from utility access to environmental impact. With a solid grasp of the fundamentals and a clear plan, turning an empty plot into a fully realized structure becomes much more achievable.
Contents
Know Your Zoning and Land Use Rules
Before starting any construction, it’s essential to understand the zoning regulations that apply to your property. These rules dictate what types of structures can be built and how the land can be used. A residential lot may have limitations that prevent commercial use or restrict building height and placement.
Property owners often visit their local planning or zoning office to confirm the zoning requirements and restrictions. It’s also helpful to review the municipality’s zoning map and development code to avoid costly missteps. Zoning changes typically require a formal application and public hearing, which can take time and may not always be approved. Consulting a local land use attorney or planning consultant can also clarify unusual zoning overlays or exceptions.
Some areas have specific overlays or land use plans that impose additional requirements. Set-back restrictions, historic districts, or agricultural preserves might carry restrictions that go beyond basic zoning. Understanding these details early helps avoid delays and ensures your project aligns with local expectations. Some jurisdictions even provide pre-application meetings to review site-specific concerns, which can be very helpful.
Permits and Inspections You’ll Need
Before any ground is broken, securing the proper permits is a must. Most jurisdictions require approvals for building, grading, and utility work. Starting a project without them can lead to fines or even a stop-work or a “red tag” order, which can delay your timeline significantly. In some areas, permit processing times can stretch for weeks or months, so planning ahead is crucial.
The permitting process varies by location but often involves submitting detailed plans and passing reviews by multiple departments. Some permits, like those for septic systems or stormwater drainage, may also require environmental evaluations. Once construction begins, inspections are scheduled at different stages, such as foundation, framing, and completion, to ensure everything meets code. Working with a permit expeditor can streamline the process in more complex jurisdictions.
Surveying the Land and the Site
Before construction begins, it’s important to know exactly where your property lines lie. A land survey eliminates guesswork and helps avoid encroaching on neighboring parcels. In many cases, it’s also required to obtain building permits. Some surveys also identify elevation changes and can be used to plan drainage or grading.
Soil conditions can vary even within a single lot. A geotechnical investigation can reveal whether the site has suitable load-bearing capacity or if special foundation work is needed. Wetlands, steep slopes, and flood-prone zones can also affect what and where you’re allowed to build. In certain areas, you may need to work with an environmental consultant to mitigate site constraints.
Identifying easements and setbacks early ensures your plans won’t be disrupted later. Utility lines, drainage paths, and rights-of-way can all limit where construction is permitted, so having a clear understanding of the site helps avoid unnecessary redesigns. It’s also wise to flag any protected trees or heritage features that may require special handling during construction.
Hiring the Right Professionals
Choosing qualified experts is one of the most important decisions a property owner can make. Architects, engineers, and contractors not only bring design and technical skills but also help navigate local codes and permit requirements. Their familiarity with area-specific regulations can prevent common pitfalls and reduce costly delays. A good team can also guide you through the bidding process and help manage construction timelines.
Before hiring, it’s wise to check credentials thoroughly—licenses, insurance coverage, and client references all offer insight into a professional’s reliability. A contractor with a strong local reputation often has established relationships with inspectors and suppliers, making the construction process more efficient. Some professionals also offer design-build services, which can streamline your project and ease coordination errors.
Planning for Utilities and Infrastructure
Access to reliable utilities isn’t always guaranteed, especially on undeveloped lots. Some properties require coordination with multiple service providers to bring in electricity, water, and gas. In rural locations, you might need to install a septic system or drill a well, which adds complexity and cost. It’s also a good idea to inquire about future utility expansion plans in your area.
Drainage is another key issue that’s often underestimated. Poor water management can lead to erosion, foundation issues, or municipal violations. Designing stormwater systems early ensures your project complies with environmental standards and protects your investment. Incorporating sustainable solutions like permeable paving or rain gardens can also enhance property value and reduce runoff.
Budgeting for the Entire Project
Costs often stretch beyond what initial estimates suggest. Beyond materials and labor, fees for permits, design services, soil reports, and utility hookups can quickly add up. Many owners are surprised by the number of small expenses that accumulate during the planning phase alone. These hidden costs can derail a project if not accounted for from the beginning.
Setting aside a contingency fund is more than just a safety net. Unexpected setbacks like weather delays, material shortages, or code revisions can inflate your budget. A well-planned reserve helps you stay on track without making rushed compromises. Periodic financial check-ins during the build can also help catch budget overruns early, allowing for timely course correction.







